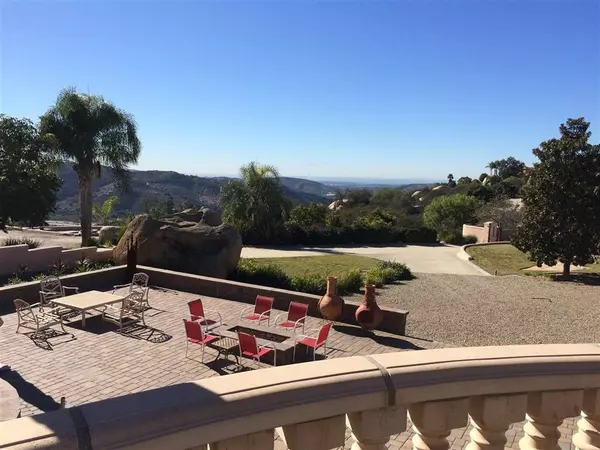For more information regarding the value of a property, please contact us for a free consultation.
10282 High Mountain Dr. Escondido, CA 92026
Want to know what your home might be worth? Contact us for a FREE valuation!

Our team is ready to help you sell your home for the highest possible price ASAP
Key Details
Sold Price $1,355,000
Property Type Single Family Home
Sub Type Single Family Residence
Listing Status Sold
Purchase Type For Sale
Square Footage 4,925 sqft
Price per Sqft $275
Subdivision North Escondido
MLS Listing ID 190011538
Sold Date 07/02/19
Bedrooms 5
Full Baths 5
Half Baths 1
Construction Status Updated/Remodeled,Turnkey
HOA Y/N No
Year Built 1999
Lot Size 3.320 Acres
Property Description
SPECTACULAR CUSTOM GATED ESTATE at top of the Hill with 360 degree PANORAMIC VIEWS TO THE OCEAN, Hills and Palomar Mountain. 4 Bedrooms, 4.5 Baths plus 1 Bed. 1 Bath Guest Quarters. Approx. 4925 sq. ft.* on 3.32 Useable Acres. EXQUISITE CUSTOM CRAFTSMANSHIP & Top Quality Upgrades. Perched at the Top of a Boulder Strewn Hill surrounded by FRUIT TREES, an AVOCADO GROVE, Patios, Decks and A GRADED LOT WITH UTILITIES IN, for your RV's, Boats, Toys or Room to Build your Dream Workshop, Garage or Music Studio. Horses also possible. Home is all on one level except for Master Bedroom & Loft. Home has Propane, Valley Center Water, Electric, AT&T Phone and Computer Access and Direct TV. Fully Fenced Lot. Beautiful Custom Designed Entry Gate. The home is Designed like an Italian Villa with Large columned Decks off of Family Room, Kitchen and Master Bedroom with Views for a 100 Miles. Custom Designed Solid Cherry Full step down Wet Bar with Granite Countertops that include Refrigerator, Wine Cooler, Brass and Stainless Steel Sink and Faucet. Gourmet Kitchen with Solid Cherry Cabinets, Granite Countertops and Center Island. Stainless Steel Vegetable Sink, Appliances fit for a Gourmet Chef. Thermador 6 burner cooktop with Griddle. Thermador Double Ovens plus Warming Oven. 2 Bosch Stainless Steel Dishwashers, Microwave, Trash Compactor and Huge side by side Refrigerator. Walk in Pantry and built in Cherry Desk with Granite top, shelving and cabinets. Breakfast Nook with Huge Bay Window looking out to the Spectacular Views. Three Car Garage with Poly Seal Floors and built in Cabinetry. Large safe in Garage. Big Laundry Room with shute from Master Bedroom. Craft Room with lots of storage. En-Suite Master Bedroom with Loft and Sitting Area. Giant Deck off of Master with Panoramic Views. Master Closet has built in Cherry Closet Organizer. Master Bath has Spa Tub, Separate dual headed Glass Block Shower. Towel Warmer. Double Sinks. One touch toilet and Bidet. Guest Bedrooms are ea...
Location
State CA
County San Diego
Area 92026 - Escondido
Interior
Interior Features Wet Bar, Built-in Features, Balcony, Ceiling Fan(s), Cathedral Ceiling(s), Central Vacuum, Coffered Ceiling(s), Granite Counters, High Ceilings, Pantry, Recessed Lighting, Storage, Smart Home, Bar, Bedroom on Main Level, Loft, Main Level Master
Heating Forced Air, Propane, Zoned
Cooling Central Air, Zoned
Flooring Carpet, Stone
Fireplaces Type Family Room, Living Room, Master Bedroom
Fireplace Yes
Appliance Dishwasher, Electric Water Heater, Disposal, Microwave, Refrigerator, Trash Compactor
Laundry Electric Dryer Hookup, Laundry Room, Propane Dryer Hookup
Exterior
Parking Features Driveway, Guest, Gated, Uncovered
Garage Spaces 3.0
Garage Description 3.0
Pool Heated, None
View Y/N Yes
View Park/Greenbelt, Mountain(s), Ocean, Panoramic
Roof Type Concrete
Porch Covered, Deck, Stone
Total Parking Spaces 15
Private Pool No
Building
Lot Description Drip Irrigation/Bubblers, Sprinkler System
Story 2
Entry Level Two
Architectural Style Mediterranean
Level or Stories Two
Construction Status Updated/Remodeled,Turnkey
Others
Tax ID 1861015000
Security Features Security Gate
Acceptable Financing Cash, Conventional
Listing Terms Cash, Conventional
Financing Conventional
Read Less

Bought with Mustafa Sultani • Mustafa Sultani Broker
GET MORE INFORMATION




