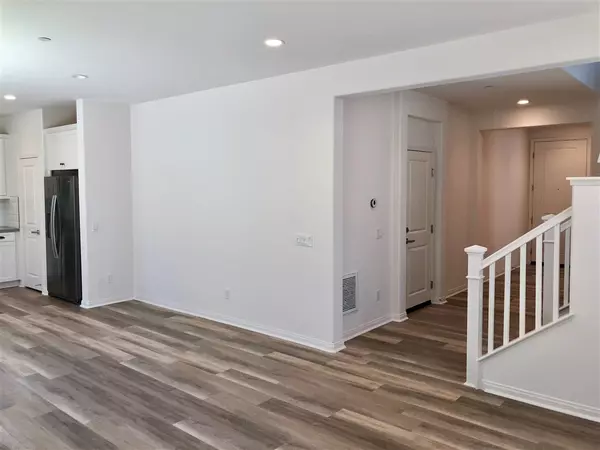For more information regarding the value of a property, please contact us for a free consultation.
8505 Starling Lane Santee, CA 92071
Want to know what your home might be worth? Contact us for a FREE valuation!

Our team is ready to help you sell your home for the highest possible price ASAP
Key Details
Sold Price $602,287
Property Type Single Family Home
Sub Type Single Family Residence
Listing Status Sold
Purchase Type For Sale
Square Footage 1,789 sqft
Price per Sqft $336
Subdivision Santee
MLS Listing ID 190034741
Sold Date 08/23/19
Bedrooms 3
Full Baths 2
Half Baths 1
Condo Fees $332
HOA Fees $332/mo
HOA Y/N Yes
Year Built 2019
Property Description
New home in WESTON Master Planned Community features gourmet kitchen with Quartz countertops, custom-designed backsplash, modern stainless-steel single bowl sink, complete appliance suite, including Whirlpool stainless-steel washer, dryer & refrigerator. Flooring includes popular wood-look LVP and upgraded carpet. Modern Farmhouse Architectural exterior. SmartHome Technology package included. Community amenities: Pool, clubhouse, fitness room, children's wading pool, spa with lounge area. East San Diego is a wonderland for nature-lovers, with an abundance of open green space to explore. Set between the stunning Mission Trails Park and beloved Santee Lakes, a new community has arrived. Modern homes in a striking natural setting where outdoor adventure is at the heart of daily life. Adjacent to 90 acres of protected green space and the foothills the 5,800-acre Mission Trails Regional Park, it's hard to imagine any kind of outdoor recreation that isn't a stone's throw away. Whether it's fishing with the family at Santee Lakes or a picnic at the future WESTON 5-acre park, the natural beauty of the area is the perfect companion for a new adventure.. Neighborhoods: Weston Complex Features: ,,,,, Equipment: Fire Sprinklers,Garage Door Opener Other Fees: 0 Sewer: Sewer Connected Topography: LL
Location
State CA
County San Diego
Area 92071 - Santee
Interior
Interior Features Multiple Staircases, Open Floorplan
Heating Electric, Forced Air
Cooling Central Air
Flooring Carpet, Tile
Fireplace No
Appliance Convection Oven, Double Oven, Dishwasher, ENERGY STAR Qualified Appliances, Disposal, Microwave, Self Cleaning Oven, Tankless Water Heater
Laundry Electric Dryer Hookup, Gas Dryer Hookup, Laundry Room
Exterior
Parking Features Guest
Garage Spaces 2.0
Garage Description 2.0
Fence Block, Vinyl
Pool None, Association
Utilities Available Cable Available, Phone Available, Sewer Connected
Amenities Available Clubhouse, Pool, Spa/Hot Tub
View Y/N Yes
View Mountain(s)
Roof Type Concrete
Accessibility Parking
Total Parking Spaces 2
Private Pool No
Building
Story 2
Entry Level Two
Architectural Style Craftsman, Modern
Level or Stories Two
Others
HOA Name First Service Residential
Tax ID 3660904600
Acceptable Financing Cash, Conventional, FHA, VA Loan
Listing Terms Cash, Conventional, FHA, VA Loan
Financing Conventional
Read Less

Bought with Kenneth Hyland • TRI Pointe Homes, Inc
GET MORE INFORMATION




