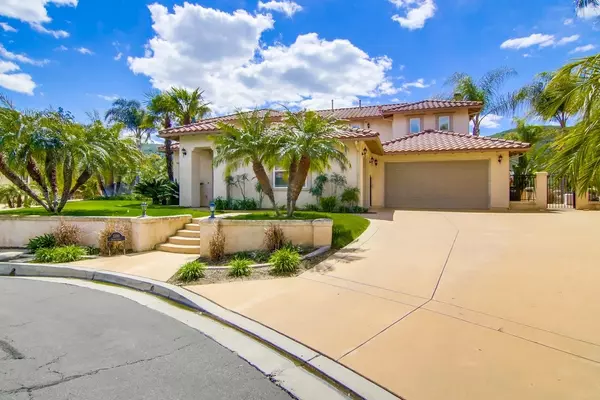For more information regarding the value of a property, please contact us for a free consultation.
3389 Devon Ct Jamul, CA 91935
Want to know what your home might be worth? Contact us for a FREE valuation!

Our team is ready to help you sell your home for the highest possible price ASAP
Key Details
Sold Price $905,000
Property Type Single Family Home
Sub Type Single Family Residence
Listing Status Sold
Purchase Type For Sale
Square Footage 3,249 sqft
Price per Sqft $278
Subdivision Jamul
MLS Listing ID 190018377
Sold Date 06/13/19
Bedrooms 4
Full Baths 3
Condo Fees $350
HOA Fees $350/mo
HOA Y/N Yes
Year Built 2000
Lot Size 0.300 Acres
Property Description
Steele Canyon Estates 4 bedroom on cul-de-sac, 3 car garage, views, solar, & a 13,000sf lot! Custom designed salt water pool & spa, BBQ island w/ separate burner, sink, fire ring, horseshoe pits, & large outdoor round table w/ 16ft wide palapa. Pool & horseshoe area palapas too! Roomy balcony off master w/ views to Mt Helix. Plantation shutters throughout home, granite counters, eat in kitchen, formal dining room, separate family & living rooms, stone fire place, large walk in master closet & sitting.... ...area in master with fireplace as well. Jack and Jill bedrooms upstairs with laundry room and 1 bedroom downstairs. Ceiling fans, 2 air conditioning units, and LED recessed lighting. Courtyard area with stamped concrete at center of home. Entire house, courtyard, and backyard patio area are wired for surround sound. Great house and backyard for entertaining year round in this highly regarded and gated golf course community! 24 hour security, tennis courts, and club house.. Neighborhoods: Steele Canyon Estates Complex Features: ,,, Equipment: Garage Door Opener,Pool/Spa/Equipment, Range/Oven Other Fees: 0 Sewer: Sewer Connected Topography: ,LL,
Location
State CA
County San Diego
Area 91935 - Jamul
Zoning R-1:SINGLE
Interior
Interior Features Balcony, Ceiling Fan(s), Ceramic Counters, Granite Counters, High Ceilings, Multiple Staircases, Open Floorplan, Recessed Lighting
Heating Forced Air, Fireplace(s), Natural Gas
Cooling Central Air
Flooring Carpet, Tile, Wood
Fireplaces Type Family Room, Master Bedroom
Fireplace Yes
Appliance Dishwasher, Disposal, Gas Water Heater, Microwave, Refrigerator
Laundry Electric Dryer Hookup, Gas Dryer Hookup, Laundry Room
Exterior
Parking Features Driveway
Garage Spaces 3.0
Garage Description 3.0
Pool Gas Heat, Heated, In Ground, Association
Community Features Gated
Utilities Available Phone Connected, Sewer Connected, Underground Utilities, Water Connected
Amenities Available Clubhouse, Meeting/Banquet/Party Room, Barbecue, Pool, Pets Allowed, Guard, Security
View Y/N Yes
View Park/Greenbelt, Golf Course, Mountain(s)
Roof Type Spanish Tile
Porch Rear Porch, Concrete, Covered, Deck, Open, Patio
Total Parking Spaces 8
Private Pool No
Building
Story 2
Entry Level Two
Architectural Style Modern
Level or Stories Two
Others
HOA Name Steele Canyon Estates HOA
Tax ID 5193416400
Security Features Prewired,Carbon Monoxide Detector(s),Fire Detection System,Fire Sprinkler System,Security Gate,Gated with Guard,Gated Community,24 Hour Security,Smoke Detector(s),Security Guard
Acceptable Financing Cash, Conventional, Cal Vet Loan, FHA, VA Loan
Listing Terms Cash, Conventional, Cal Vet Loan, FHA, VA Loan
Financing Private
Read Less

Bought with Mike Aon • Realty Executives All Area
GET MORE INFORMATION




