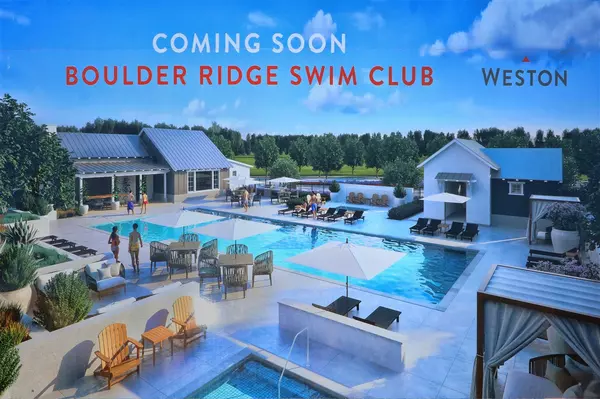For more information regarding the value of a property, please contact us for a free consultation.
8910 Trailridge Avenue Lot 188 Santee, CA 92071
Want to know what your home might be worth? Contact us for a FREE valuation!

Our team is ready to help you sell your home for the highest possible price ASAP
Key Details
Sold Price $695,000
Property Type Single Family Home
Sub Type Single Family Residence
Listing Status Sold
Purchase Type For Sale
Square Footage 2,590 sqft
Price per Sqft $268
Subdivision Santee
MLS Listing ID 180057674
Sold Date 12/10/18
Bedrooms 4
Full Baths 3
Half Baths 1
Condo Fees $300
HOA Fees $300/mo
HOA Y/N Yes
Year Built 2018
Property Description
This two story farmhouse-inspired home celebrates the versatility of indoor/outdoor living. Brand New 4 beds / 3.5 baths with 1st floor bed / bath en-suite. Gourmet Kitchen with upgraded Shaker Cabinets - Pewter Glaze & Whirlpool Appliance Package that leads you out thru W/BI-Part Doors to your outdoor living California Room. Upstairs to an extra large bright loft and fabulous Master Suite, secondary bedrooms with Jack & Jill Bathroom. Close to GREAT Schools, Shopping, Santee Lakes & Freeway!! This two story farmhouse-inspired home celebrates the versatility of indoor/outdoor living. Brand New 4 beds / 3.5 baths with one bed & full bath suite on 1st floor. Gourmet Kitchen with upgraded Shaker Cabinets - Pewter Glaze & Whirlpool Appliance Package that leads you out thru W/BI-Part Doors to your outdoor living California Room. Upstairs to an extra large bright loft and fabulous Master Suite, secondary bedrooms with Jack & Jill Bathroom. Upgraded Flooring is being installed!! Move in ready in November 2018! LOCATION, LOCATION, LOCATION!! Close to GREAT Schools, Shopping, Santee Lakes & Freeway!!. Neighborhoods: Sandstone at Weston Complex Features: ,, Equipment: Range/Oven Other Fees: 0 Sewer: Sewer Connected
Location
State CA
County San Diego
Area 92071 - Santee
Zoning R-1
Interior
Interior Features Bedroom on Main Level, Jack and Jill Bath, Loft
Heating Forced Air, Natural Gas
Cooling Central Air
Fireplace No
Appliance Dishwasher, Disposal, Microwave, Tankless Water Heater
Laundry Gas Dryer Hookup, Laundry Room
Exterior
Parking Features Driveway
Garage Spaces 2.0
Garage Description 2.0
Pool Community
Community Features Pool
Roof Type Concrete
Porch Lanai
Total Parking Spaces 5
Private Pool No
Building
Story 2
Entry Level Two
Architectural Style Other
Level or Stories Two
Others
HOA Name First Service Residential
Tax ID 3660934400
Acceptable Financing Cash, Conventional
Listing Terms Cash, Conventional
Financing Conventional
Read Less

Bought with Loida Guevara • eXp Realty of California Inc
GET MORE INFORMATION




