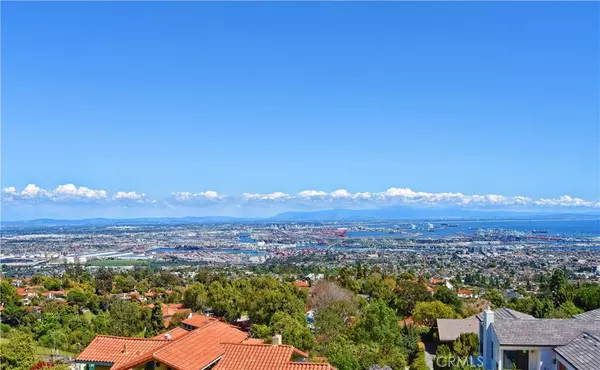For more information regarding the value of a property, please contact us for a free consultation.
29845 Knoll View DR Rancho Palos Verdes, CA 90275
Want to know what your home might be worth? Contact us for a FREE valuation!

Our team is ready to help you sell your home for the highest possible price ASAP
Key Details
Sold Price $1,550,000
Property Type Single Family Home
Sub Type Single Family Residence
Listing Status Sold
Purchase Type For Sale
Square Footage 2,897 sqft
Price per Sqft $535
MLS Listing ID PV20062926
Sold Date 06/02/20
Bedrooms 3
Full Baths 2
Half Baths 1
Condo Fees $100
HOA Fees $8/ann
HOA Y/N Yes
Year Built 1972
Lot Size 0.430 Acres
Property Description
As you enter this custom built home in Miraleste Hills, you are amazed by the dramatic & stunning 180 degree unobstructed views from downtown L.A to the Harbor. The Open floor plan with soaring 13 foot ceilings and walls of glass to maximize viewing pleasure is perfect for entertaining. Two separate
Palos Verdes stone fireplaces are featured in the formal Living and Dining rooms. The recently remodeled kitchen includes stainless steel
Kitchen Aid and Thermador appliances,cherry wood cabinets, extensive use of granite, walk in pantry, wine cooler and built in bar for cocktails or informal dining. There is also a large wrap around balcony with built in BBQ for outdoor dining. Some of the other very special features of the home are hickory hardwood and travertine flooring, window shutters in bedrooms and sun shades to maximize view in living area during the sunny days in addition to automatic black out shades with remote and inside laundry room with loads of storage. Security system and gated entrance to the property with direct garage access to the home insures complete privacy.
Virtual Walk through: https://www.seetheproperty.com/u/343318 or click on the VT icon next to photo
Location
State CA
County Los Angeles
Area 167 - Pv Dr East
Rooms
Main Level Bedrooms 3
Interior
Interior Features Beamed Ceilings, Wet Bar, Balcony, Cathedral Ceiling(s), Granite Counters, High Ceilings, Open Floorplan, Pantry, Storage, All Bedrooms Down, Bedroom on Main Level, Main Level Master, Utility Room, Walk-In Pantry, Walk-In Closet(s)
Heating Central, Fireplace(s), Natural Gas
Cooling Central Air
Flooring Wood
Fireplaces Type Family Room, Gas, Gas Starter, Living Room, Wood Burning
Fireplace Yes
Appliance 6 Burner Stove, Built-In Range, Barbecue, Convection Oven, Double Oven, Dishwasher, Freezer, Gas Cooktop, Disposal, Gas Range, Gas Water Heater, Ice Maker, Microwave, Refrigerator, Range Hood, Self Cleaning Oven, Water To Refrigerator, Water Heater
Laundry Electric Dryer Hookup, Gas Dryer Hookup, Inside, Laundry Room, See Remarks
Exterior
Garage Spaces 2.0
Garage Description 2.0
Pool None
Community Features Street Lights, Suburban
Utilities Available Cable Available, Cable Connected, Electricity Connected, Natural Gas Connected, Phone Available, Sewer Connected, Water Connected
Amenities Available Other
View Y/N Yes
View Bridge(s), City Lights, Coastline, Harbor, Mountain(s), Ocean, Panoramic
Accessibility Customized Wheelchair Accessible, No Stairs, Parking
Porch See Remarks
Attached Garage Yes
Total Parking Spaces 2
Private Pool No
Building
Lot Description 0-1 Unit/Acre, Gentle Sloping, Landscaped, Sprinklers Timer, Sprinkler System, Sloped Up
Story 1
Entry Level One
Sewer Public Sewer
Water Public
Architectural Style Contemporary
Level or Stories One
New Construction No
Schools
Elementary Schools Mira Catalina
Middle Schools Miraleste
High Schools Palos Verdes
School District Palos Verdes Peninsula Unified
Others
HOA Name MHCommunity Assoc
Senior Community No
Tax ID 7566009019
Security Features Security System,Carbon Monoxide Detector(s),Fire Detection System,Security Gate,Smoke Detector(s)
Acceptable Financing Cash, Cash to New Loan
Listing Terms Cash, Cash to New Loan
Financing Cash to New Loan
Special Listing Condition Standard
Read Less

Bought with Phyllis Weitzman • RE/MAX Estate Properties
GET MORE INFORMATION




