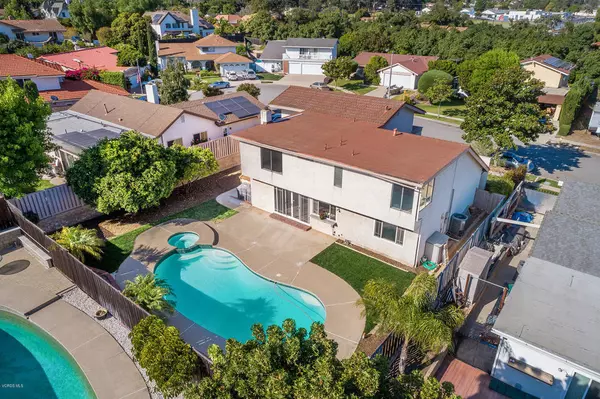For more information regarding the value of a property, please contact us for a free consultation.
2249 Lyndhurst AVE Camarillo, CA 93010
Want to know what your home might be worth? Contact us for a FREE valuation!

Our team is ready to help you sell your home for the highest possible price ASAP
Key Details
Sold Price $725,000
Property Type Single Family Home
Sub Type Single Family Residence
Listing Status Sold
Purchase Type For Sale
Square Footage 2,564 sqft
Price per Sqft $282
Subdivision Foothills 3 - 209903
MLS Listing ID V0-219009242
Sold Date 08/29/19
Bedrooms 5
Full Baths 3
HOA Y/N No
Year Built 1970
Lot Size 7,405 Sqft
Property Description
Beautiful & Spacious Pool Family home with RV space! Great location, nestled in the Heights on a private cul-de-sac near Foothill Park. Original owners; pride of ownership. New Upgrades include: interior paint including doors. New Flooring; engineered wood like floors in most of downstairs, new carpet in bedrooms & stairs. Beautiful new light fixtures. Newer windows downstairs & stainless steel oven /microwave. Lots of natural light flows throughout this entertaining family home. Vaulted ceilings in entry & living room, opens to dining room. Kitchen w/corian ctops & pass thru window, perfect for entertaining, opens to backyard with eat in area, family room w/stone fireplace + full bath. Upstairs features; master bedroom & bath. Additional 3 bedrooms & full bath. Current area w/ 4th bedroom & bonus room (both w/slider to balcony & views!) could be opened into large bonus room or used as additional suite or added bedroom to be 5th . Also downstairs family room off kitchen could be converted to a bedroom. Home could have a downstairs & 6 bedrooms if needed. So many options!Wonderful private backyard perfect for entertaining with pool, spa & fruit trees. RV parking, Front patio w/sitting area & a spacious 3 car garage. Home features AC & so much more!
Location
State CA
County Ventura
Area Vc42 - Camarillo Heights
Zoning R1-8
Interior
Interior Features Balcony, Cathedral Ceiling(s), Galley Kitchen
Heating Forced Air, Natural Gas
Flooring Carpet
Fireplaces Type Family Room, Gas, Gas Starter
Fireplace Yes
Appliance Convection Oven, Dishwasher, Gas Cooking, Disposal, Microwave
Laundry Gas Dryer Hookup, In Garage
Exterior
Parking Features Door-Multi, Driveway, Garage, RV Potential
Garage Spaces 3.0
Garage Description 3.0
Fence Wood
Pool In Ground, Private
Roof Type Metal
Porch Concrete, Front Porch
Total Parking Spaces 3
Private Pool Yes
Building
Lot Description Back Yard, Cul-De-Sac, Sprinklers In Rear, Lawn, Sprinklers Timer, Yard
Faces North
Story 2
Entry Level Two
Foundation Slab
Water Public
Level or Stories Two
Schools
School District Pleasant Valley
Others
Tax ID 1500162375
Acceptable Financing Cash, Conventional, Trust Conveyance
Listing Terms Cash, Conventional, Trust Conveyance
Financing Conventional
Special Listing Condition Standard
Read Less

Bought with Ron Halleran • RE/MAX Gold Coast REALTORS
GET MORE INFORMATION




