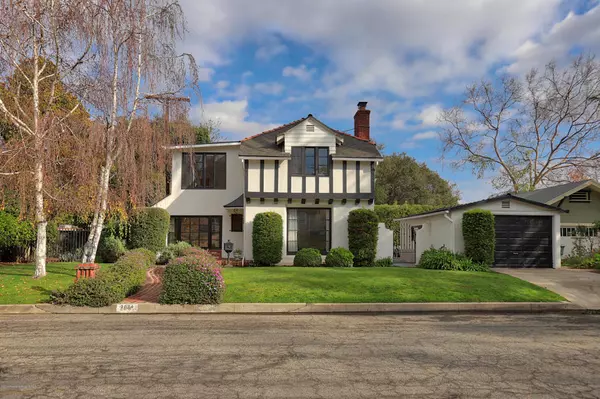For more information regarding the value of a property, please contact us for a free consultation.
2004 Bonita DR Glendale, CA 91208
Want to know what your home might be worth? Contact us for a FREE valuation!

Our team is ready to help you sell your home for the highest possible price ASAP
Key Details
Sold Price $960,000
Property Type Single Family Home
Sub Type Single Family Residence
Listing Status Sold
Purchase Type For Sale
Square Footage 1,900 sqft
Price per Sqft $505
Subdivision Not Applicable - 1007242
MLS Listing ID P0-819000313
Sold Date 02/20/19
Bedrooms 3
Full Baths 2
HOA Y/N No
Year Built 1929
Lot Size 3,920 Sqft
Property Description
As you wind your way down Bonita Drive thru the lush Verdugo Woodlands toward the prestigious Oakmont Country Club,it's not unusual to reduce your speed to a crawl to appreciate the backdrop of stunning character homes nestled amongst the canyon.A perfect complement to its surroundings,this 3 bedroom, 2 bath, two-story English cottage overflowing with original charm doesn't disappoint. Enjoying abundant natural light, the handsome living room, with wood burning fireplace,formal dining room and cozy family room share walnut plank flooring, impressive picture windows, custom moldings and trim, and a remodeled bath.The stunning kitchen boasting custom cabinetry, granite countertops,Sub-Zero refrigerator, Wolf cooktop, and Miele oven, dishwasher, washer and dryer opens, past a beautifully remodeled bath, to a charming private courtyard perfect for entertaining.Upstairs, the light and airy, large master bedroom with coffered ceiling, large closet and beautiful windows sits adjacent to the whimsically contoured additional two bedrooms and tiled full bath w double vanity.Extras include: copper plumbing, water purification system, tankless water heater, central air and heat, grassy yard, and inclusion in the coveted Verdugo Woodlands Elementary school boundary!
Location
State CA
County Los Angeles
Area 627 - Rossmoyne & Verdu Woodlands
Zoning GLR1YY
Interior
Heating Forced Air
Cooling Central Air
Flooring Wood
Fireplaces Type Decorative, Living Room, Wood Burning
Fireplace Yes
Appliance Dishwasher, Refrigerator, Tankless Water Heater
Laundry Inside
Exterior
Garage Spaces 1.0
Garage Description 1.0
Fence Wrought Iron
Porch Open, Patio
Attached Garage No
Total Parking Spaces 1
Building
Story 2
Entry Level Two
Architectural Style Cottage, English
Level or Stories Two
Others
Tax ID 5614018013
Acceptable Financing Cash to New Loan
Listing Terms Cash to New Loan
Financing Cash
Special Listing Condition Standard
Read Less

Bought with Kendyl Young • DIGGS
GET MORE INFORMATION




