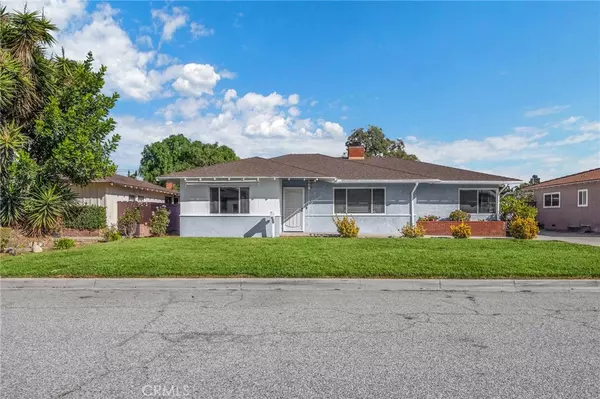11572 Harmony PL Garden Grove, CA 92840

UPDATED:
12/15/2024 10:24 PM
Key Details
Property Type Single Family Home
Sub Type Single Family Residence
Listing Status Pending
Purchase Type For Sale
Square Footage 1,624 sqft
Price per Sqft $584
MLS Listing ID PW24228942
Bedrooms 3
Full Baths 2
HOA Y/N No
Year Built 1956
Lot Size 8,637 Sqft
Property Description
Location
State CA
County Orange
Area 62 - Garden Grove N Of Chapman, W Of Euclid
Rooms
Main Level Bedrooms 3
Interior
Interior Features Ceiling Fan(s), Separate/Formal Dining Room, Eat-in Kitchen, Granite Counters, Recessed Lighting, All Bedrooms Down, Bedroom on Main Level, Main Level Primary, Primary Suite
Heating Forced Air, Fireplace(s)
Cooling Central Air
Flooring Laminate, Tile
Fireplaces Type Primary Bedroom
Fireplace Yes
Appliance Dishwasher, Disposal, Gas Range, Microwave, Water Softener, Tankless Water Heater
Laundry Inside
Exterior
Exterior Feature Fire Pit
Parking Features Concrete, Driveway, Garage, RV Hook-Ups, RV Potential, RV Access/Parking
Garage Spaces 2.0
Garage Description 2.0
Fence Block
Pool None
Community Features Curbs, Street Lights, Sidewalks
View Y/N No
View None
Porch Concrete, Covered, Patio
Attached Garage No
Total Parking Spaces 5
Private Pool No
Building
Lot Description Back Yard, Front Yard, Lawn
Dwelling Type House
Story 1
Entry Level One
Sewer Public Sewer
Water Public
Level or Stories One
New Construction No
Schools
Elementary Schools Faylane
Middle Schools Lake
High Schools Rancho Alamitos
School District Garden Grove Unified
Others
Senior Community No
Tax ID 08931312
Acceptable Financing Cash, Cash to New Loan, Conventional
Green/Energy Cert Solar
Listing Terms Cash, Cash to New Loan, Conventional
Special Listing Condition Standard

GET MORE INFORMATION




